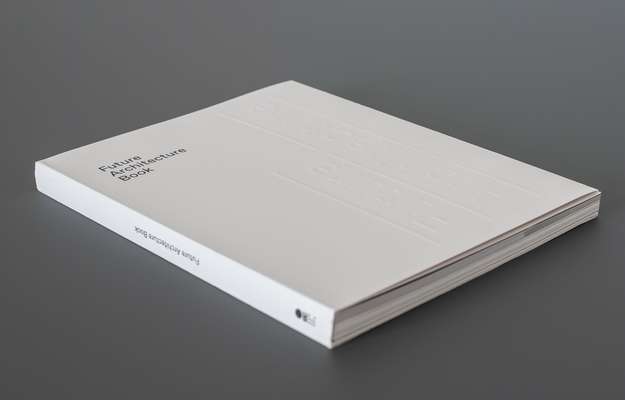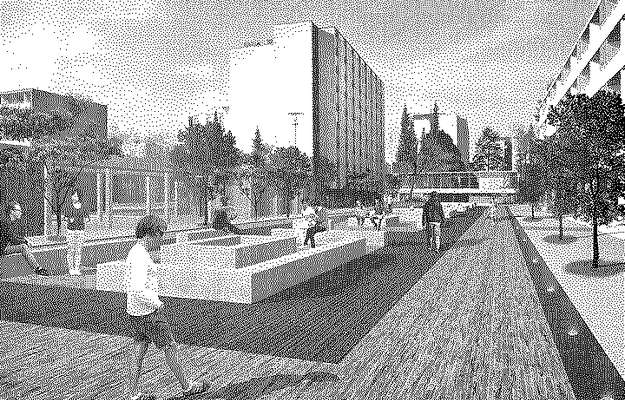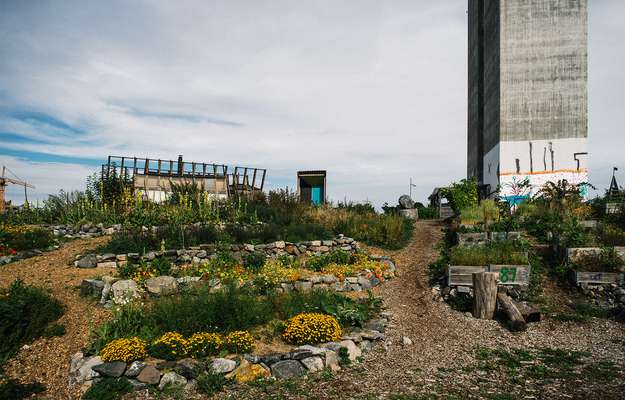The Journey so Far
In the four years of its existence, the FA programme has created a collaborative network with over one hundred alumni. The wide scope of generated ideas reflects the breadth of places and fields they come from, here two alumni reflect on their journey.

With the announcement of the Open Call for Ideas in November 2018, The FutureArchitecture platform has prepared the ground for a new cycle of spatial, social and cultural innovations. Along the anticipation of insightful discussions to be held at the Creative Exchange in Ljubljana in February 2019, we'd like to take a step back and share some of the highlights from the journey so far. Here, some FA alumni remember their experiences, and reflect upon shifting expectations, shared knowledge and the impact of FA programme on their practice.
Ibai Rigby (urbanNext) had already been working on his project Parallel Sprawl for several years at the time he decided to submit it to the Open Call in 2017. A driving force in his decision to do so was learning about the collaborative and multi-disciplinary work generated by the platform. “We never found the right space to present the project other than small exhibition spaces in Switzerland and Kosovo, and we had no money or time to keep working on it” he says, “by participating in the Creative Exchange 2018, we had a better idea of how to pursue this project, adapt it to new audiences and re-brand it.” Parallel Sprawl is a research-based exploration of the condition of suburban landscapes in Kosovo and Switzerland. Its goal is to provide a common exchange platform for practitioners and researchers in both countries allowing them to think together about the future of these areas. Frequent involvement in workshops related to their topic of research have helped Rigby and his team to develop a methodology that they continue to use when presenting the project outside the Future Architecture (FA) programme.
“I expected the outcome would be more related to ‘exhibiting’ the ideas rather than organising workshops or participating at academic institutions”, he adds, “ but in the end it worked out very well for us, I personally enjoyed a lot of the events we participated in.” He credits smaller events, such as the Kosovo Architecture Festival and the Summer School in Graz as being particularly fruitful, allowing for more personal networking. His impression is that selected participants for the FA platform correspond to a specific group of issues and concerns in architecture today, while remaining quite broad and diverse as a whole. “Compared with other architecture events (such as the Lisbon Triennale or the Chicago Architecture Biennial, where the curatorship can be radical but at the same time very narrow and exclusive, the different backgrounds of each architectural institution within the FA platform generates a colourful selection that fosters interesting debate,” Rigby says.

Another participant we’ve kept an eye on is STUDIOD3R, an architectural office that works across a wide range of scales, from urban design to landscape structures and exhibition design. The founders Deniza Horländer and Radostina Radulova-Stahmer’s proposal for the 2018 Creative Exchange centred around the limits of materiality in architecture through rethinking spatial flexibility within the context of urban transition. “The Future Architecture experience started for us when we submitted an experimental project entitled ‘Pop-Up Architecture’, a foldable house for which we already had made two mock-ups. During the Matchmaking Conference 2018 we were selected by the FA member MAXXI Rome to participate, along with four other teams, in a competition for the Young Architecture Programme YAP. We won the first prize and were able to realise our first project together with Marcello Fantuz, from the Green Gallery. Our microclimatic experiment tuned out to be very successful and the exhibition was extended,” say STUDIOD3R. They went on to work together with Pippo Ciorra and Alessandra Spagnoli from the MAXXI museum’s architectural unit to materialise their spatial vision – a site specific eco-conscious installation promoting biodiversity that was constructed in MAXXI’s outdoor piazza. The installation provided a new area of public greenery, with the added objective of improving the microclimate and fostering local flora and fauna. Acting as a counterpoint to the surrounding area, it introduced a refreshing garden that provided a spatial framework to the museum’s rich programme of summer events and was place where visitors could relax and enjoy the shade provided by the cool microclimate.
”MAXXI's Zaha Hadi building was a great location for high visibility of our project. Through our participation in the FA programme we have reached a much wider audience, which we wouldn’t have expected otherwise. After finishing the project at the MAXXI, we were invited as guest critics to the FA Summer School 2018, which took place at the House of Architecture (HAD) in Graz. So all in all, we had the opportunity to meet, interconnect and exchange ideas with some extraordinary international colleagues, which we are really happy about,” STUDIOD3R concludes.

Over the coming year a new generation of selected participants will seek to map out new developments, both real and imaginary, in the fields of contemporary architecture and investigate strategies for the future. And with it will come a new section for the FA Journal, which will keep you updated with reports on their journeys, and other stories.


