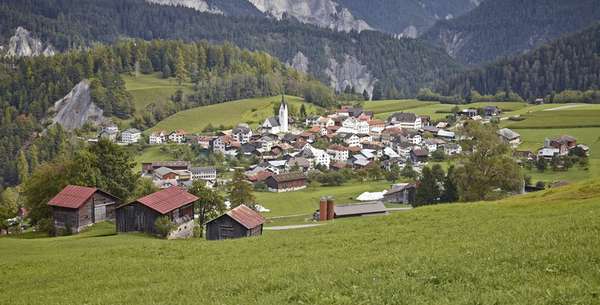Idea by
ChristophHesseArchitects
https://www.christophhesse.eu/
Call for ideas 2019
Villa F
Villa F

- Systemic changes
The client of villa F has an agricultural background, together with his father, he is a pioneer in the field of the biogas technology in Germany. The main reason for him to aspire the round form was the fact that from an energy efficient point of view the surface/volume proportion should be ideal.
Energy efficiency and protection of the environment are the main elements of the design. The supply and disposal of the building are due to the biogas system self-sufficiently-therefore ‘‘off-the-grid’’. Biogas has gained enormous traction in recent years, as biomass from forestry, agriculture and waste is used in a bioenergy village to generate electricity and heat. At the global scale, its substantial energy content could reduce the dependence on fossil fuels. Therefore, as no climatically harmful waste gases are released and the risks of nuclear energy are avoided, bioenergy can certainly revive the ecosystem.

Besides supporting the use of renewable energies, the project aims to strengthen the local economy. With time all the houses in the village were connected to this model solution of villa F and got benefited as energy operating costs were significantly reduced. The concept to set up self powered communities was developed through concerned citizens’ initiatives. Through community participation economic inequality could be regularized providing a more affordable housing.

Consequently, the design evolved in a cylindrical shape composed by two floors. On the ground floor there is an office and technical rooms used for biogas production, while in the loft character first floor is the living space. The lay of the land, and in particular the falling slopes of the mountains, are reflected in the shape of the roof. In addition, the landscape of the area was as if drawn to the inside of the building by means of loggias and balconies.

The connection with the outside reflects the clients’s rootedness in this place. The farmer’s close relation to nature is also shown by the self-designing of the facade with stones from a nearby creek, leading to a constant development of the building.

The building has two floors. The ground floor is used as a Biogas Plant HeadQuarters and at the loft-like first floor is the residential part of the project

An oval bath tab, heated by the energy of the biogas plant, is located on the loggia of the upper floor and has a scenery view to the landscape
Villa F
Villa F

- Systemic changes
The client of villa F has an agricultural background, together with his father, he is a pioneer in the field of the biogas technology in Germany. The main reason for him to aspire the round form was the fact that from an energy efficient point of view the surface/volume proportion should be ideal.
Energy efficiency and protection of the environment are the main elements of the design. The supply and disposal of the building are due to the biogas system self-sufficiently-therefore ‘‘off-the-grid’’. Biogas has gained enormous traction in recent years, as biomass from forestry, agriculture and waste is used in a bioenergy village to generate electricity and heat. At the global scale, its substantial energy content could reduce the dependence on fossil fuels. Therefore, as no climatically harmful waste gases are released and the risks of nuclear energy are avoided, bioenergy can certainly revive the ecosystem.

Besides supporting the use of renewable energies, the project aims to strengthen the local economy. With time all the houses in the village were connected to this model solution of villa F and got benefited as energy operating costs were significantly reduced. The concept to set up self powered communities was developed through concerned citizens’ initiatives. Through community participation economic inequality could be regularized providing a more affordable housing.

Consequently, the design evolved in a cylindrical shape composed by two floors. On the ground floor there is an office and technical rooms used for biogas production, while in the loft character first floor is the living space. The lay of the land, and in particular the falling slopes of the mountains, are reflected in the shape of the roof. In addition, the landscape of the area was as if drawn to the inside of the building by means of loggias and balconies.

The connection with the outside reflects the clients’s rootedness in this place. The farmer’s close relation to nature is also shown by the self-designing of the facade with stones from a nearby creek, leading to a constant development of the building.

The building has two floors. The ground floor is used as a Biogas Plant HeadQuarters and at the loft-like first floor is the residential part of the project

An oval bath tab, heated by the energy of the biogas plant, is located on the loggia of the upper floor and has a scenery view to the landscape
