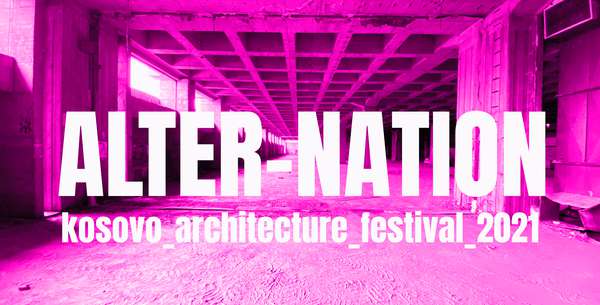Idea by
Konstantina Tzemou, Tommaso Bernabò Silorata, Ninoslav Krgovic
DEPÓLIS
Call for ideas 2021
Transformable Public Commons
Transformable Public Commons

- Site-specific cases
The project constitutes an on-going investigation of the potential of public space to act as a catalyst for densification and diversification of the urban fabric. Looking at public space as an inherently sociopolitical space, the project attempts to remove boundaries and unpack possibilities to imagine these places as thick, urban surfaces, dense nodes of a continuous, open-space network. The broader research was initiated in 2020 after the team’s proposal “Agora: Flexible commons for Podgorica” received 1st prize in the International Competition for Independence Square in Podgrorica, Montenegro.
The project aspires to utilize the 2021 European Architecture Program as an avenue to unpack questions like: “Is the future of public space local, global and/or glocal?”, “Is it formal or informal, monumental or interactive?”, and ultimately “How does public space relate to local identity while enabling the formation of a pluralistic society, or even a shared European identity?”.

AGORA: Flexible Commons for Podgorica. The proposal for Independence Square builds a strong spatial identity for the city by shaping an open-ended and inhabited landmark on site. The inherent urban characteristics of the space are enriched to create a new flexible “commons”, a transformable public space that adapts to diverse social, cultural and seasonal circumstances.

AN URBAN CONDENSER: Program densification above and below grade. The new Independence Square works as a multi-layered urban infrastructure that densifies the programmatic uses on site in order to achieve rich public life 24/7. The design proposes revenue generating uses below grade. These uses will not only contribute to economic development and the fostering of cultural identity but will also relieve the central part of the city from car traffic.

A TRANSFORMABLE SURFACE: Both a civic square and an interactive public space. The proposed design achieves maximum flexibility by freeing up the center while providing critical infrastructure in order for the space to adapt to multiple events. A sustainable and transformable water feature at the center of the square allows the space to become an interactive playground when it is on. Otherwise, once the fountain is drained away, the square transforms into an unobstructed civic space.

SUSTAINABILITY PARADIGM: Environmental considerations across scales. The proposal takes advantage of Podgorica’s mild weather and comfortable climate to plan for the use of Independence Square year-round. Through permeable paving systems and green infrastructure techniques, rainwater is captured and reused to irrigate the planting beds on site, as well as for play and recreation through the interactive water feature. The system is designed in a capacity to be utilized during all seasons.

PUBLIC COMMONS: Building a European identity? How can we envision a shared European future? What is the role of public space in shaping this common identity? The proposal calls for an interdisciplinary and cross-sectoral dialogue around practices that shape our shared culture both in member-states and in those which are currently candidates for membership in the EU.
Transformable Public Commons
Transformable Public Commons

- Site-specific cases
The project constitutes an on-going investigation of the potential of public space to act as a catalyst for densification and diversification of the urban fabric. Looking at public space as an inherently sociopolitical space, the project attempts to remove boundaries and unpack possibilities to imagine these places as thick, urban surfaces, dense nodes of a continuous, open-space network. The broader research was initiated in 2020 after the team’s proposal “Agora: Flexible commons for Podgorica” received 1st prize in the International Competition for Independence Square in Podgrorica, Montenegro.
The project aspires to utilize the 2021 European Architecture Program as an avenue to unpack questions like: “Is the future of public space local, global and/or glocal?”, “Is it formal or informal, monumental or interactive?”, and ultimately “How does public space relate to local identity while enabling the formation of a pluralistic society, or even a shared European identity?”.

AGORA: Flexible Commons for Podgorica. The proposal for Independence Square builds a strong spatial identity for the city by shaping an open-ended and inhabited landmark on site. The inherent urban characteristics of the space are enriched to create a new flexible “commons”, a transformable public space that adapts to diverse social, cultural and seasonal circumstances.

AN URBAN CONDENSER: Program densification above and below grade. The new Independence Square works as a multi-layered urban infrastructure that densifies the programmatic uses on site in order to achieve rich public life 24/7. The design proposes revenue generating uses below grade. These uses will not only contribute to economic development and the fostering of cultural identity but will also relieve the central part of the city from car traffic.

A TRANSFORMABLE SURFACE: Both a civic square and an interactive public space. The proposed design achieves maximum flexibility by freeing up the center while providing critical infrastructure in order for the space to adapt to multiple events. A sustainable and transformable water feature at the center of the square allows the space to become an interactive playground when it is on. Otherwise, once the fountain is drained away, the square transforms into an unobstructed civic space.

SUSTAINABILITY PARADIGM: Environmental considerations across scales. The proposal takes advantage of Podgorica’s mild weather and comfortable climate to plan for the use of Independence Square year-round. Through permeable paving systems and green infrastructure techniques, rainwater is captured and reused to irrigate the planting beds on site, as well as for play and recreation through the interactive water feature. The system is designed in a capacity to be utilized during all seasons.

PUBLIC COMMONS: Building a European identity? How can we envision a shared European future? What is the role of public space in shaping this common identity? The proposal calls for an interdisciplinary and cross-sectoral dialogue around practices that shape our shared culture both in member-states and in those which are currently candidates for membership in the EU.
