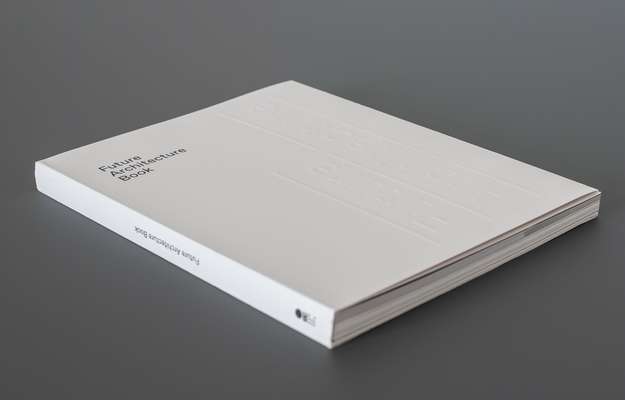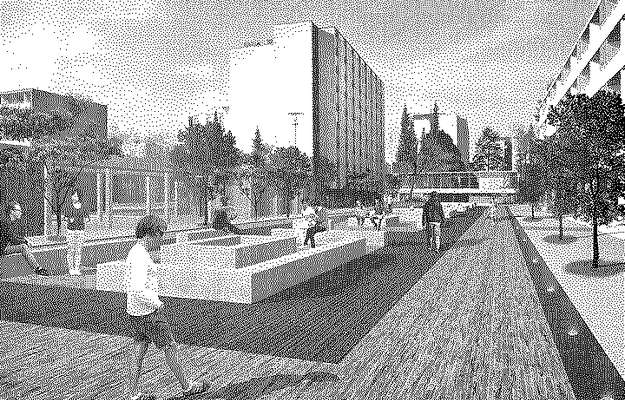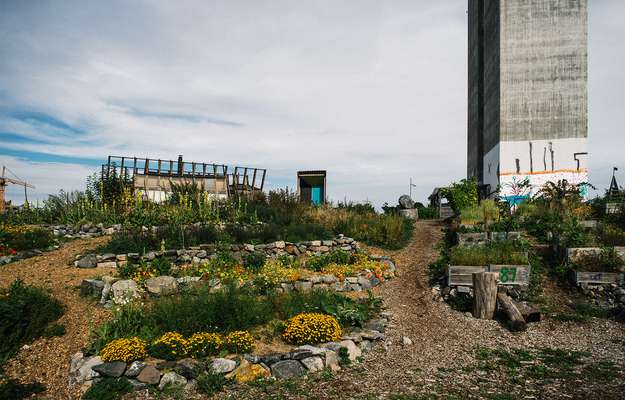Xuxula: Informality as a method
Tbilisi Architecture Biennale is an associate member of the Future Architecture platform. The first edition of the biennale in 2018 titled Buildings are not enough hosted the project Xuxula: Informality as a method located in the Gldani area, Tbilisi, Georgia.
Xuxula research project is widely dedicated to the essence, reasons of existence and contextual conditions, character and vividity, salvatory role and crucial position of informal architecture in realms of post-soviet urban environment. It is a study of informal approaches and their impact on professional practices in architecture and urbanism.

The term “xuxula” (ხუხულა - khukhula) being of Georgian origin stands for the quickly and superficially built informal structure is the cornerstone of the research topic.
This phenomenon is very much overlooked within the contemporary professional discourse in eastern Europe. Nevertheless, xuxula certainly can be considered to be an unofficial cultural heritage as the existence of these structures is an integral part of both history and present of the city.
Rigidity of the planned urban fabric complemented with chronic political instability, social injustice, economic downturn and cultural demise create premises for the informal subtle spatial infills, interventions and appropriations to appear. These structures precisely and fairly reflect the cultural, economic, social and political contexts of the post-soviet city.
Xuxula indicates somewhat frightening professional impotence as well as the essential demand for the holistic and humane approach in architectural and urban design.

The preliminary phase of the ongoing research project was showcased both at and as “Xuxula” pavilion (installation), being part of the first Tbilisi Architecture Biennial entitled "Buildings are not enough" in 2018.

“Xuxula” was a non-verbal manifesto of an architecture without an architect that was rendered into a public field. The installation was located in Gldani district on the square in front of the DKD bridge (a late Soviet building, partly inspired by the Ponte Vecchio) at the temporary parking lot for cargo trucks.
The method and the order of construction of “Xuxula” was the most crucial aspect of the research. The working group consisted of local builders using residual materials from construction sites and dismantled elements of disassembled objects. The construction method was identical to the way most of the observed objects are being built: without the project and the drawings, without the permission and supervision. Even the electricity was borrowed from the shoemaker next door in exchange for building materials that would have remained after dismantling the installation.
We acted simultaneously as a client and an observer, thus only verbal explanations were given to the builders. The construction process as an integral part of the research was documented in the form of photo and video materials. Builders had the right to freely interpret what was stated, thus we managed to maintain the necessary conceptual purity - informality as a method.
Simulation of the life-cycle allowed to distill the informality both aesthetically and structurally, thus testing the ethical side of “bricolage” in urbanism and architecture whereas the documentation of the process helped to grasp the very nature of this phenomenon.

Before the Хuxula pavilion was disassembled in favour of the shoemaker and the printouts of the research exhibited inside were burnt to ashes in Alexander Brodsky’s Chacha House, Aleksandra Ivashkevich and Vaja Magradze (both of XOPA) took a day and some wine to survey and measure the pavilion. Last summer those measurements were precisely drawn up as a series of post-mortem survey drawings by one of our interns Mariya Shchekotikhina (Vladivostok, Russia).

XOPA were part of the 2019 Creative Exchange as one of the 5 projects from Russia envisioning the Future of Architecture in collaboration with Strelka Institute.
In the 2019 Future Architecture programme cycle, XOPA were participating in the PUBLISHING ACTS III organized by DAI-SAI Association of Istrian Architects in Rijeka, Croatia.


