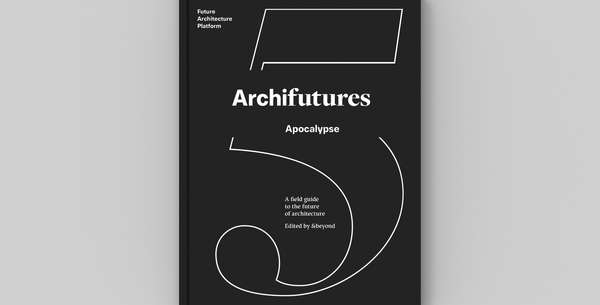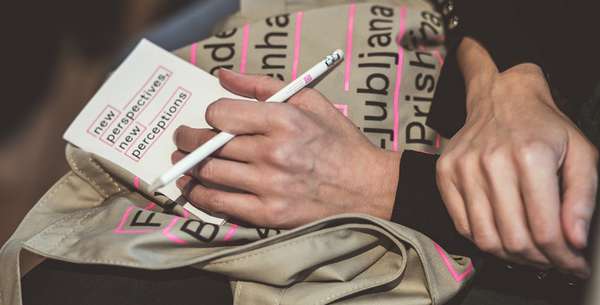Idea by
Tomasz Broma
Call for ideas 2018
S’lowtecture
S’lowtecture

At the intersection of low-tech architecture, slow-life philosophy, concept of atavistic space and virtual simulation lies the idea of s’lowtecture where housing space becomes a game board on which inhabitants are the main players.
S’lowtecture is an experimental housing structure in which relations between units are regulated by a spatial game – a three-dimensional cellular automaton algorithm that allows to generate various housing units and place them in the structure. The algorithm self-organizes the structure and manages it automatically. The structure grows over time by multiplication of the built-up cells that fill the available space. At the same time it stays sensitive to the changes occurring in it and constantly reacts by adapting to the needs of its users. The algorithm leaves inhabitants full independence while creating their own housing units and allows them to adjust their houses to the individual requirements, financial capability and the way and pace of their life.


S’lowtecture algorithm
Relations between housing units are regulated by the spatial game. It consists of 6 simple rules that determine location of planned housing units in the structure, their mutual distance, size and its geometry.

S’lowtecture prototype
Housing structure (cohousing space) complemented by a fabrication lab (co-working space).

Fabrication Lab
A large open space with machinery park and all necessary tools that can be used by the inhabitants to prepare building materials for rising their housing units. The fabrication lab is also a center of social activity and place to run small start-ups.

Housing units.
The prototypical structure is based on the DIY idea: users build their housing units on their own following the rules of the s’lowtecture algorithm. That is why they were provided with simple technologies from local, natural or recycled and easily accessible materials like plastic, fabric, wood, paper, straw and clay. All building technologies among with furnishings projects are freely available for inhabitants under open source licenses.
S’lowtecture
S’lowtecture

At the intersection of low-tech architecture, slow-life philosophy, concept of atavistic space and virtual simulation lies the idea of s’lowtecture where housing space becomes a game board on which inhabitants are the main players.
S’lowtecture is an experimental housing structure in which relations between units are regulated by a spatial game – a three-dimensional cellular automaton algorithm that allows to generate various housing units and place them in the structure. The algorithm self-organizes the structure and manages it automatically. The structure grows over time by multiplication of the built-up cells that fill the available space. At the same time it stays sensitive to the changes occurring in it and constantly reacts by adapting to the needs of its users. The algorithm leaves inhabitants full independence while creating their own housing units and allows them to adjust their houses to the individual requirements, financial capability and the way and pace of their life.


S’lowtecture algorithm
Relations between housing units are regulated by the spatial game. It consists of 6 simple rules that determine location of planned housing units in the structure, their mutual distance, size and its geometry.

S’lowtecture prototype
Housing structure (cohousing space) complemented by a fabrication lab (co-working space).

Fabrication Lab
A large open space with machinery park and all necessary tools that can be used by the inhabitants to prepare building materials for rising their housing units. The fabrication lab is also a center of social activity and place to run small start-ups.

Housing units.
The prototypical structure is based on the DIY idea: users build their housing units on their own following the rules of the s’lowtecture algorithm. That is why they were provided with simple technologies from local, natural or recycled and easily accessible materials like plastic, fabric, wood, paper, straw and clay. All building technologies among with furnishings projects are freely available for inhabitants under open source licenses.


